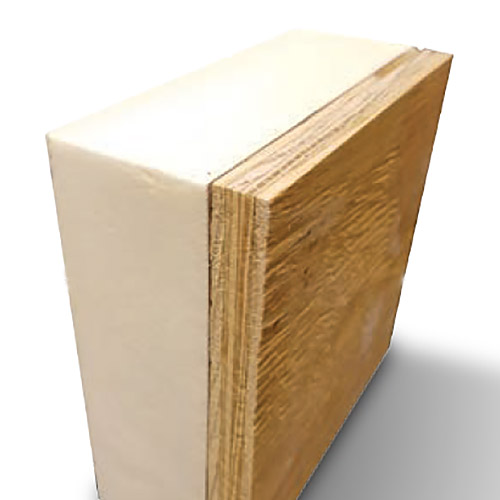Omega CI is a rigid insulation panel comprising a closed-cell polyiso foam core bonded to a premium performance coated glass backer and a 5/8” fire-treated plywood face. Omega CI is available in 4’ x 8’ sheets in 2.1” thickness (contact Laminators technical support for alternative thickness availability).
The plywood layer provides a dimensionally stable substrate by normalizing attachment loads (avoiding deformation of the rigid foam insulation) and is also fire-treated to allow for NFPA 285 compliance.
The foam insulation layer provides thermal resistance to achieve the desired R-value for the wall assembly without causing thermal bridging.

APPLICATIONS
Installations requiring continuous insulation
PORTFOLIO
View Projects Using Architectural Systems Panels
VIDEOS
Omega® CI Rigid Insulation Panels
Features
- 2.1″ thickness provides R-9.6 for IECC/ASHRAE 90.1 prescriptive continuous insulation requirement
- Class A fire rating and NFPA 285 compliant for installations on Type I, II, III, and IV construction
Benefits
- Ease of installation: product is installed in a similar manner to traditional plywood sheathing
- Labor savings: combines the installation of continuous insulation and structural sheathing into one component
- Single-source responsibility for product delivery
- Simplifies attachment of ACM veneer systems by providing a continuous structural substrate