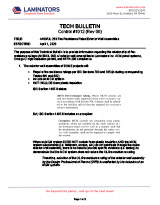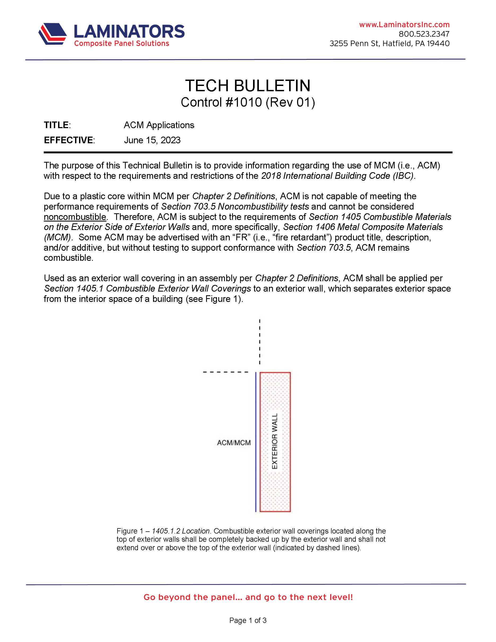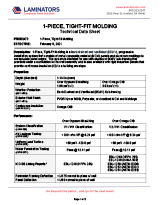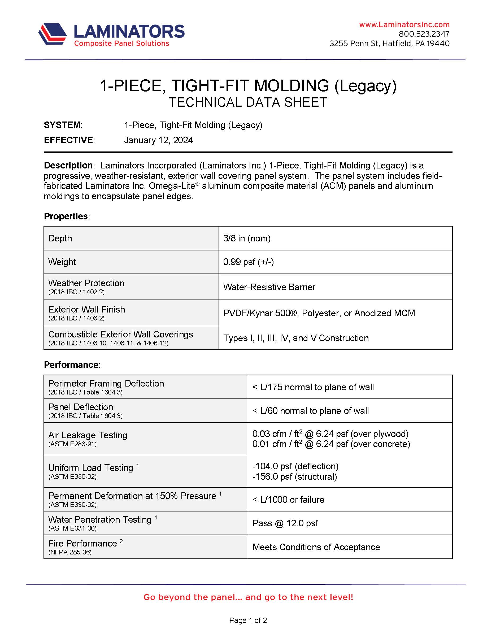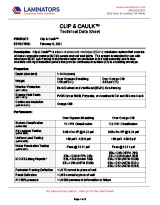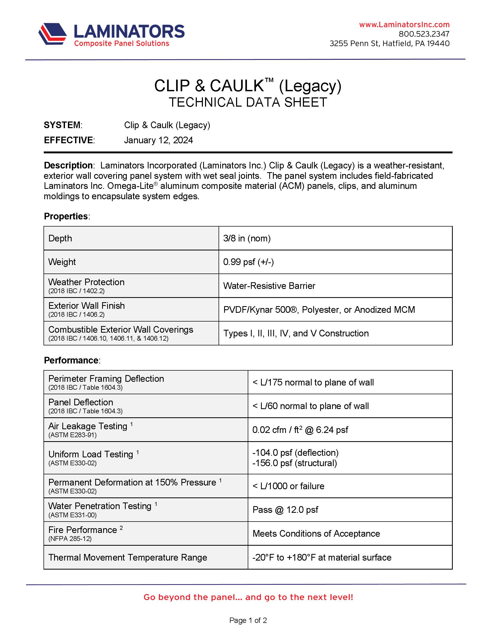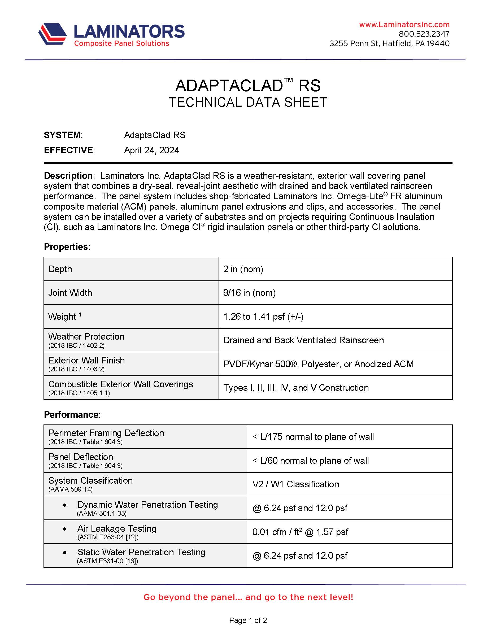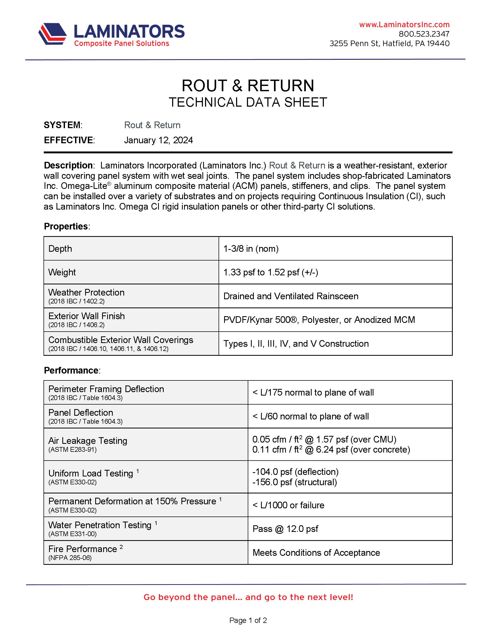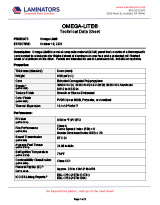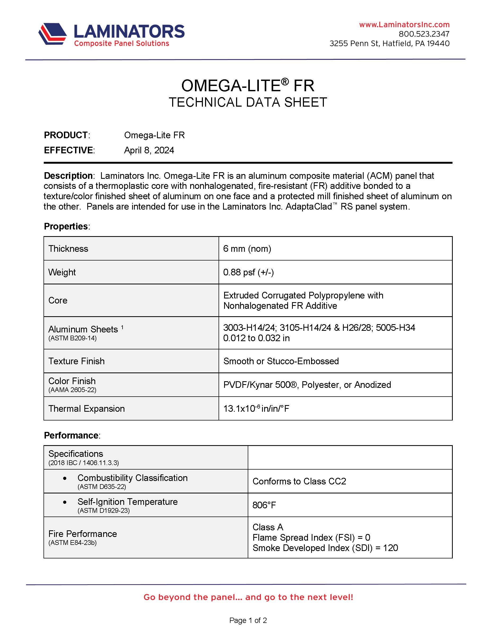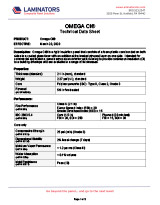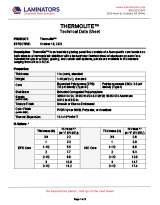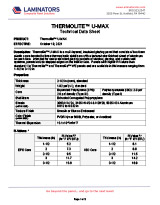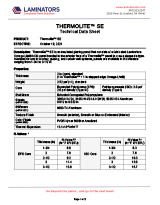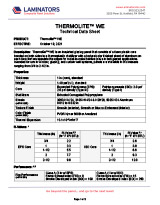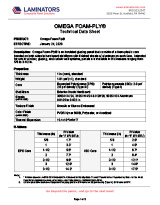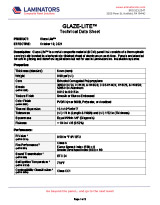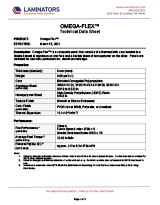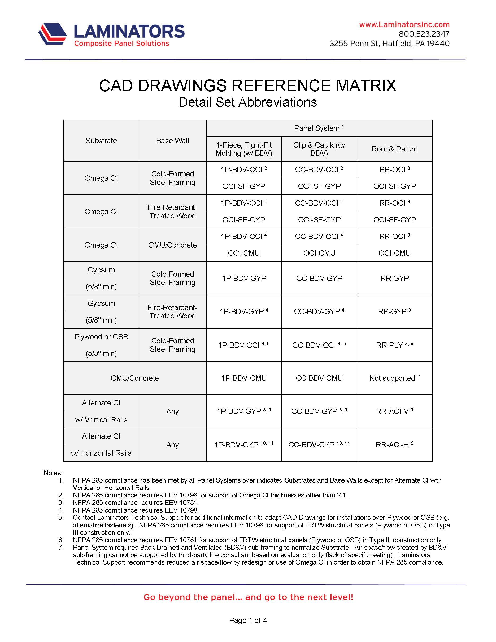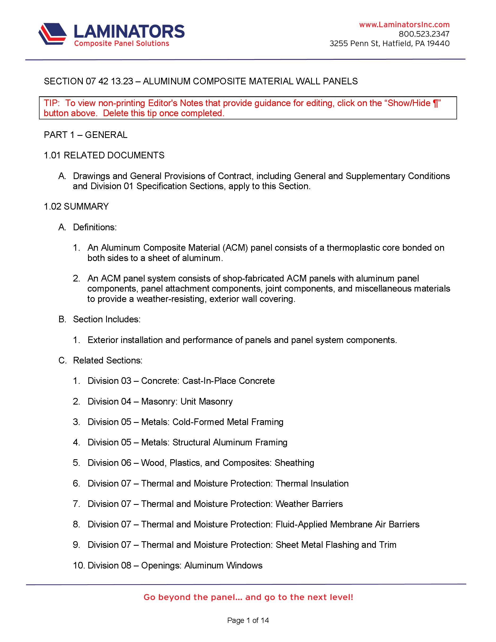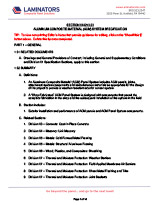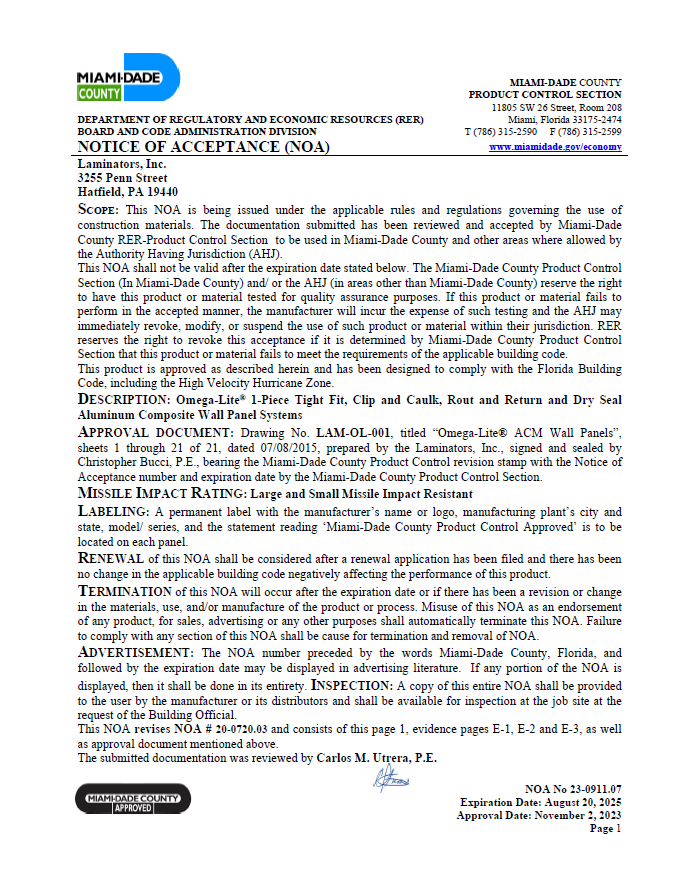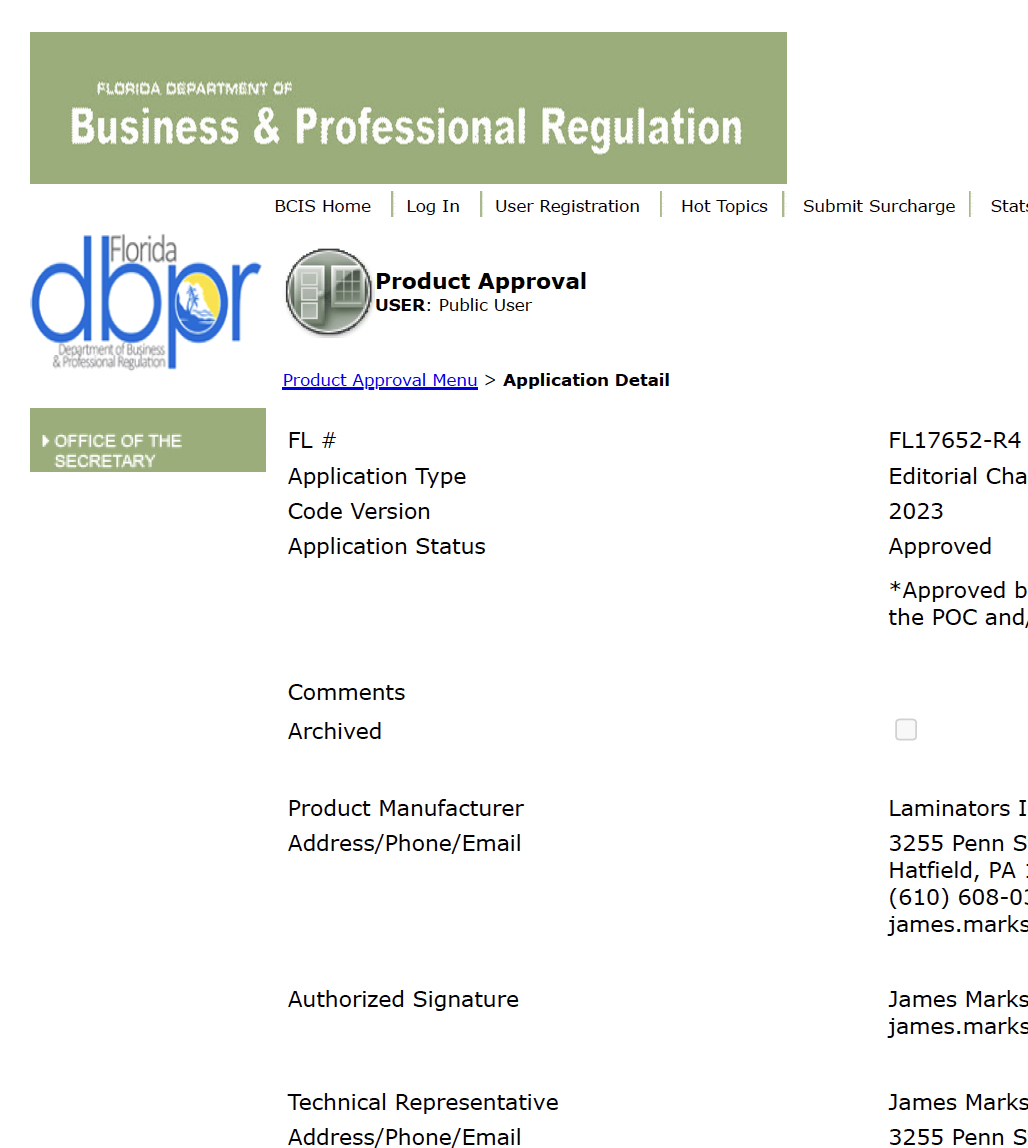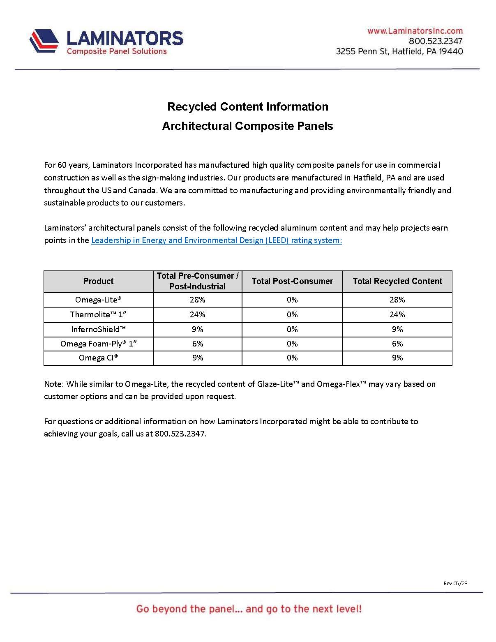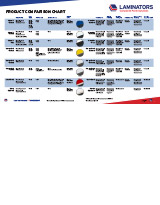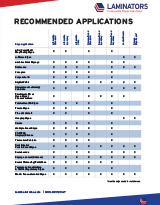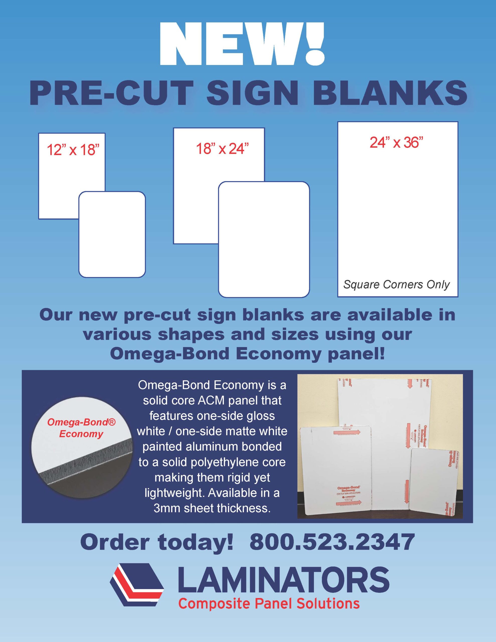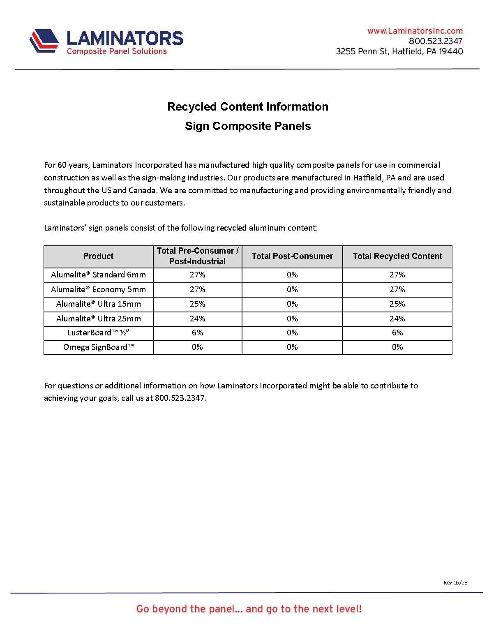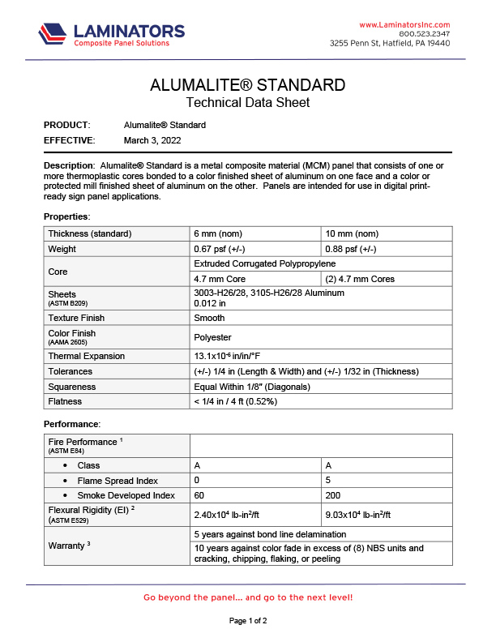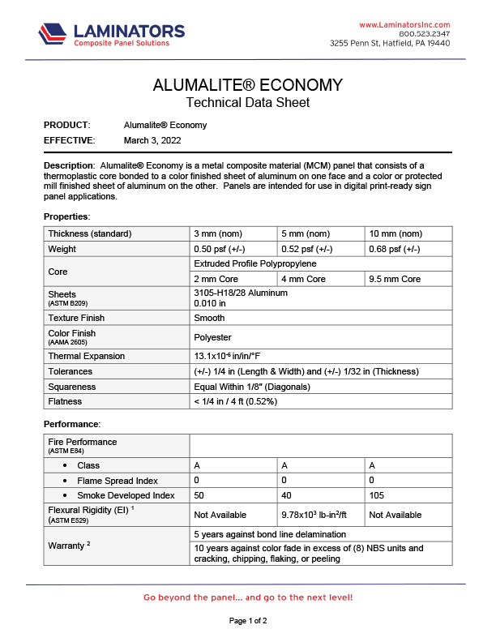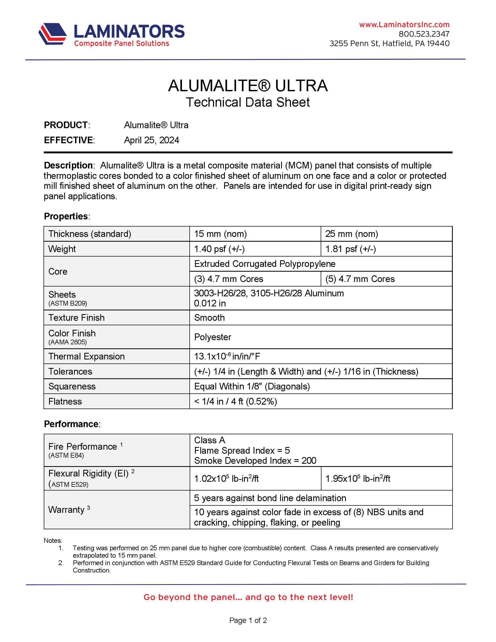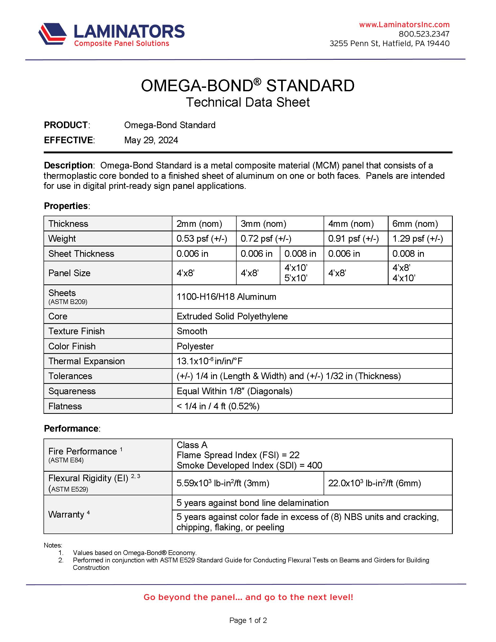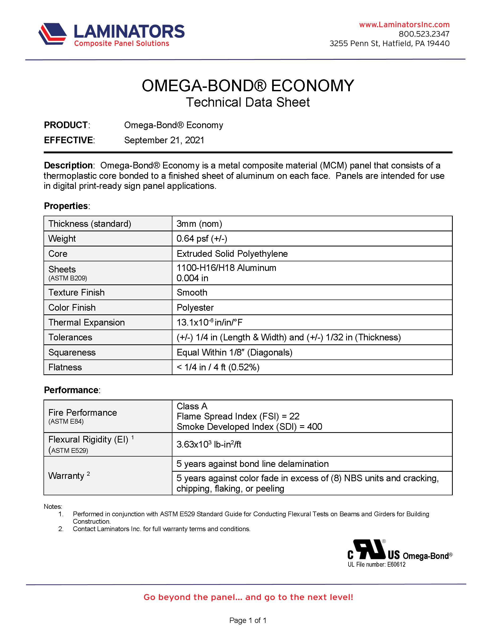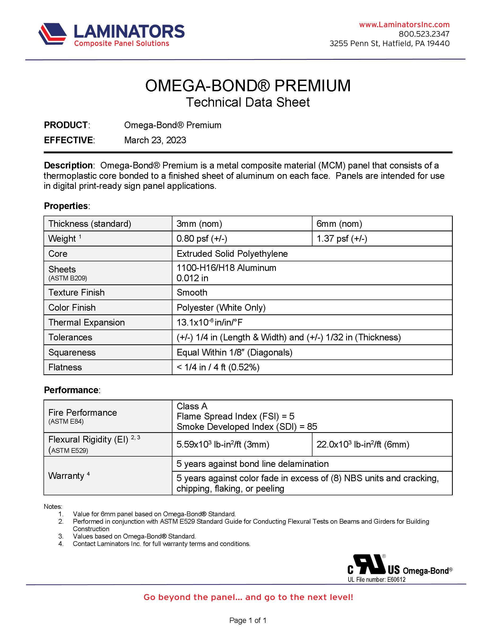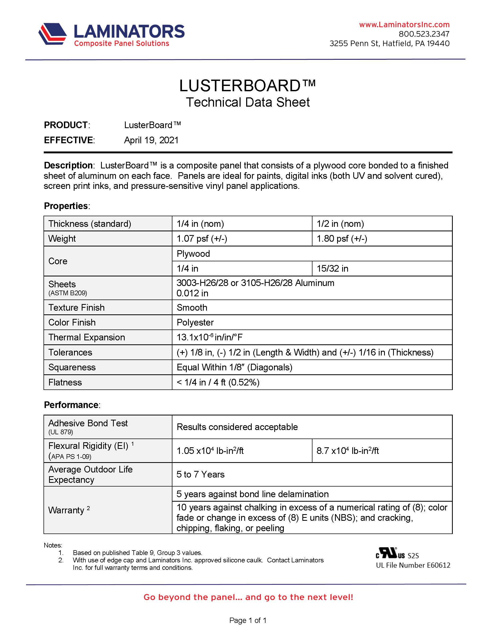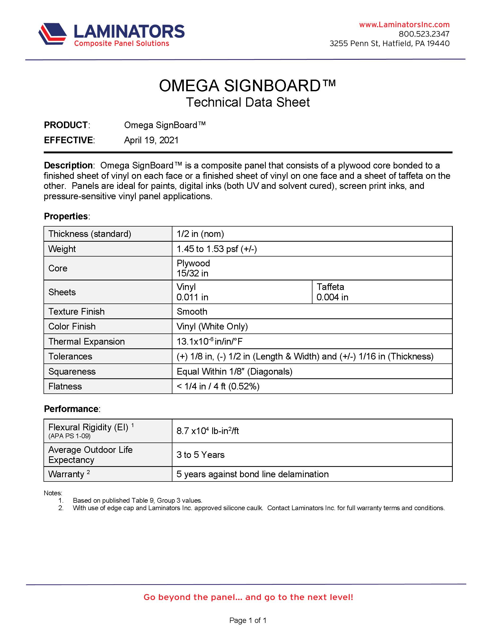Click below to access downloadable product information and installation instructions.
Documents are subject to change and new documents may be added at any point in time. Please be sure to check back for updates prior to starting a new project. Contact us if you have any questions.
Additional resources and videos can be found on our YouTube page.
Omega-Lite® Brochure
Effective Date: July 19, 2024
The Omega-Lite ACM panels and installation systems brochure has everything you need to know regarding technical data, references & testing, approvals & compliances, detailed product & system information, and so much more.
AdaptaClad® RS Brochure
Effective Date: March 1, 2025
AdaptaClad™ RS is an extremely adaptable, easy-to-use rainscreen installation system designed to utilize our NEW Omega-Lite® FR ACM panels.
Insulated Glazing Panels Brochure
Effective Date: May 9, 2025
In addition to our standard flat Thermolite™ panel, Laminators offers fabricated options to provide additional R-Value, new aesthetics, and the ability to create hairline joints between panels.
Field-Fabricated Installations Systems Brochure
Effective Date: May 1, 2019
Laminators’ back-drained and ventilated field-fabricated installation systems provide designers and installers with the optimal solution to meet the challenges associated with achieving a code-compliant exterior wall envelope.
Architectural Color Chart
Effective Date: February 18, 2025
View colors with finish options. Unlimited custom colors are also available.
Cleaning Recommendations
Effective Date: June 21, 2022
Recommendations on routine care and how to clean ACM panels.
CAD Details and Technical Bulletins are to be considered as part of Laminators’ System Guides and are required to install our systems properly.
Additional resources and videos can be found on our YouTube page.
Laminators Approved Materials
Effective Date: February 23, 2022
This document contains information that supplements content in our current system guides.
Laminators Approved Materials (Legacy Version)
Effective Date: June 17, 2025
This document contains information that supplements content in our legacy system guides.
1-Piece, Tight-Fit Molding System Guide
Effective Date: March 18, 2022
The back-drained and ventilated 1-Piece, Tight-Fit Molding installation system offers a traditional yet high-tech appearance at an affordable cost. Aluminum moldings used to encapsulate panel edges are available in both flat and reveal styles, providing two different aesthetic options for installation.
Clip & Caulk System Guide
Effective Date: Effective October 5, 2020
The back-drained and ventilated Clip & Caulk installation system provides the traditional look of a shop-fabricated wet seal system without the added hassle and cost of panel fabrication.
Omega-Flex System Guide
Effective Date: March 23, 2021
Omega-Flex panels are intended for use on curved substrates with a radius ranging from 17' down to 8'. Panels are installed using Laminators' aluminum moldings.
TB #1012: ANSI/UL 263 Fire-Resistance Rated Exterior Wall Assemblies
Effective Date: April 1, 2020
The purpose of this Technical Bulletin is to provide information regarding the relationship of fire-resistance ratings (ANSI/UL 263) of exterior wall assemblies to Laminators Inc. ACM panel systems, Omega CI rigid insulation panels, and NFPA 285 compliance.
TB #1011: Building Code Provisions for Omega CI® with Fire-Treated Plywood
Effective Date: August 12, 2019
The purpose of this Technical Bulletin is to provide an understanding of International Building Code (IBC) provisions for the application of Laminators Inc. Metal Composite Material (MCM) Systems with Omega CI® (OCI) Rigid Insulation Panels.
TB #1010 – ACM Applications
Effective Date: June 15, 2023
ACM panel installations continuing over the top of an exterior wall and seamlessly transitioning into a coping/roofing element has become an increasingly popular aesthetic among design professionals. This tech bulletin serves to provide design professionals an understanding of why ACM panel systems shall not be used in coping/roofing applications and presents alternative concepts to achieve a similar aesthetic.
Laminators Incorporated provides Installation/System Guides, CAD Drawings, and an Approved Materials List to be used in the development of shop drawings. Shop drawing details may be generated to meet/adapt to project-specific conditions provided such details remain in conformance with Laminators CAD Drawings. However, shop drawing details that are generated in conflict with Laminators CAD Drawings are not supported and will render any warranty null and void. Please contact Laminators Technical Support for any questions regarding the use of Laminators CAD Drawings.
Omega CI Rigid Insulation Panel CAD Drawings
| DESCRIPTION | EFFECTIVE | DWG | |
|---|---|---|---|
| Omega CI, Over Steel Stud Framing with Gypsum Sheathing (OCI-SF-GYP) | August 2, 2024 | ||
| Omega CI, Over CMU or Concrete (OCI-CMU) | August 2, 2024 |
1-Piece, Tight-Fit Molding CAD Drawings (BDV)
1-Piece, Tight-Fit Molding CAD Drawings (Legacy Version)
Clip & Caulk CAD Drawings (BDV)
Clip & Caulk CAD Drawings (Legacy Version)
NEW! AdaptaClad RS CAD Drawings
Rout & Return CAD Drawings
Omega-Flex CAD Drawings
We provide comprehensive technical shop drawings for ACM cladding projects. This includes engineering design criteria that is job specific and is tailored to the individual job conditions. Our team of project managers use the latest software available to create detail-oriented drawings from the information shown in the construction documents. Our shop drawings contain precise and accurate elevations with dimensions, sections and details to explain the installation and fabrication of the panels.
To ensure we have everything we need to provide you with accurate shop drawings, we have compiled some helpful resources. Documents are subject to change and new documents may be added at any point in time. Please be sure to check back for updates prior to starting a new project.
TIP: When in the Word document, to view non-printing Editor’s Notes that provide guidance for editing, click on the “Show/Hide ¶” button in the tool panel at the top.
Field-Fabricated Panel Systems Specification (1-Piece, Tight-Fit and Clip & Caulk – Legacy Version)
Effective Date: April 29, 2022
Field-Fabricated Panel Systems Specification (1-Piece, Tight-Fit and Clip & Caulk – BDV)
Effective Date: April 29, 2022
ESL-1248 (NFPA 285 Standard)
Effective Date: February 2025
Laminators Incorporated maintains an ICC-ES Listing Report for the following systems: 1-Piece, Tight-Fit Molding with BDV and Clip & Caulk with BDV over both Omega CI and gypsum sheathing.
ESL-1249 (AAMA 509 Standard)
Effective Date: February 2025
Laminators Incorporated maintains an ICC-ES Listing Report for the following installation systems: 1-Piece, Tight-Fit Molding with BDV over Omega CI and Clip & Caulk with BDV over both Omega CI and gypsum sheathing.
ESL-1250 (ASTM E330 Standard)
Effective Date: February 2025
Laminators Incorporated maintains an ICC-ES Listing Report for the following installation systems: 1-Piece, Tight-Fit Molding with BDV over Omega CI and Clip & Caulk with BDV over both Omega CI and gypsum sheathing.
ESL-1251 (ASTM D1781 Standard)
Effective Date: February 2025
Laminators Incorporated maintains an ICC-ES Listing Report for Omega-Lite ACM panels.
ESL-1252 (ASTM E331 Standard)
Effective Date: February 2025
Laminators Incorporated maintains an ICC-ES Listing Report for the following installation systems: 1-Piece, Tight-Fit Molding with BDV and Clip & Caulk with BDV over Omega CI.
ESL-1253 (ASTM E84 Standard)
Effective Date: February 2025
Laminators Incorporated maintains an ICC-ES Listing Report for Omega-Lite ACM panels.
ESL-1254 (ASTM E283 Standard)
Effective Date: February 2025
Laminators Incorporated maintains an ICC-ES Listing Report for the following installation systems: 1-Piece, Tight-Fit Molding with BDV and Clip & Caulk with BDV over Omega CI.
Miami-Dade NOA – Expires 08/2030
Effective Date: December 19, 2024
Laminators Incorporated has received a Notice of Acceptance (NOA) from Miami-Dade County Product Control Section for Omega-Lite ACM panels installed with a variety of the company’s installation systems under NOA #24-1119.01, expiring on August 20, 2030. Each applicable installation system met the requirements of the small and large missile impact testing using Laminators Omega-Lite ACM panel over a plywood substrate, and are approved for use in all HVHZs with a design wind pressure of +/- 120 pounds per square foot.
Florida Product Approval (FL17652-R4)
Effective Date: April 2025
Laminators’ Omega-Lite® ACM panels and applicable installation systems are approved for use in all Florida jurisdictions requiring FPA, including the High Velocity Hurricane Zone (HVHZ) with a wind load design pressure of +/- 120 pounds per square foot. The approval, FL# 17652-R4, includes 6mm Omega-Lite ACM panels installed in four of Laminators’ proprietary installation systems—1-Piece, Tight-Fit Molding, Clip and Caulk, Dry Seal, and Rout & Return.
Sign Panel Products Brochure
Effective Date: March 1, 2025
A handy showcase of our sign panel products.
Sign Panel Products Comparison Chart
Effective Date: January 26, 2024
Easily view and compare products, construction, applications, colors, sizes and more.
Sign Panel Products Recommended Applications
Effective Date: March 25, 2022
Recommended applications for our sign panel products.
Sign Panel Production Guide
Effective Date: November 31, 2023
Application and installation guidelines for sign panel products.
Top 5 Reasons to Use Alumalite® vs Solid Core ACM
Effective Date: March 2022
Read why Alumalite is better than a solid core ACM.















